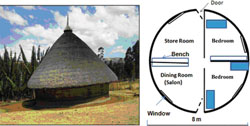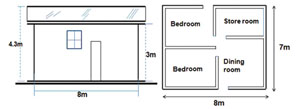Type and size of rooms
Rooms for sleeping (bedroom), eating meals (dining room or salon) and storage (store room) are important. Sleeping rooms for children and adults should be separate if possible. Animal sheds and kitchen must not be part of the main rooms (sleeping and salon), but should be placed outside. Partitions should be used to create separate areas within the house. Based on the available literature, the space requirements are as follows:
- a living room (dining room or salon) 3–5 m2 per person
- bedroom(s) at 5–6 m2 per person, with a minimum room area of 8–12 m2
- a kitchen (greater than or equal to 7 m2)
- a store (5 m2).

Traditional rural house: front view and floor plan.

A housing unit with corrugated iron sheet roof and its floor plan.
Last modified: Tuesday, 15 July 2014, 1:19 AM